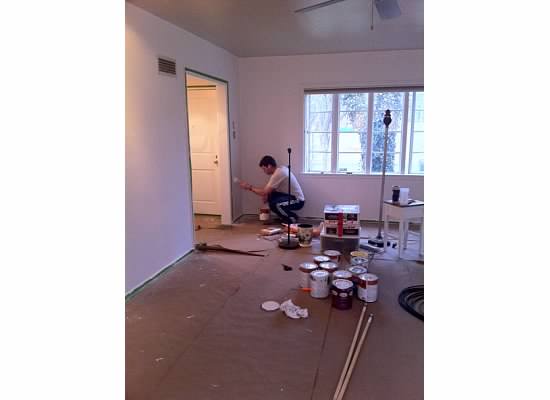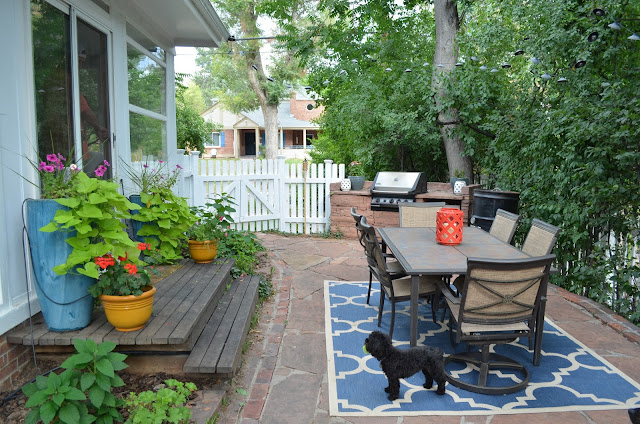Below are a few before and after photos of our home, which we purchased in February of 2011.The house was built in 1940, so it has lots of character and charm. I can't say that was the case when we signed the paperwork though. The previous owner had fallen ill and wasn't able to maintain the house...so it was in terrible shape. After 2 1/2 years of non-stop work, it's finally coming together!
The photo above is the "master bedroom" before we painted the dark purple walls, refinished the floors and replaced the curtains.
And here is the finished bedroom. Unfortunately, the room is still unbelievably small (as is the closet) but we make it work! We're not crazy about the blue wall, so some day that might get another make-over (wallpaper maybe?).
I wish I had better photos, but this is all I've got. Maybe it's best that the before image of the bathroom is hard to see, because it was disgusting! I'm talking peach sponge-painted walls, hideous light fixtures and an old white vanity.
The previous owner must have been about 3 feet tall - look at the size of that toilet! There had been a massive white medicine cabinet above the toilet as well.
Much better, eh?
And there's even a friendly little message above the toilet paper holder that reminds certain people that "changing the toilet paper will not cause brain damage."
Here is a "before" picture of the guest bedroom with it's lovely window treatments, filthy beige walls and worn out floors.
It's now our nursery! The walls are a light green, the floors look much better and the curtains have been updated.
We purchased an unfinished dresser, stained it gray, and painted the knobs white. It will double as our changing table.
And I painted the mural on the wall in order to add a little character while not spending a lot of money or hanging items over the crib which could fall.
The living room on the main floor was actually in pretty good shape. We just had to do a lot of work on the walls before painting them, as they had their share of holes. But, we loved the electric fireplace and canned lighting.
I love our living room now!
We turned the other side of the room into our dining area...
Which often doubles as our office space. :)
The breakfast nook before...beige, of course.
And after...all ready for baby!
The only "before" photo I could find of the kitchen
And here is the kitchen today...my happy place.
Oh yes, there was more than one absolutely terrifying bathroom in this house. He's a glimpse of the downstairs guest bath, in the midst of getting a paint job. Sadly, I made my poor parents use this bathroom before the reno!
All it needed was a new toilet, vanity/sink, light fixture, towel racks, paint job and decorations! The floor is linoleum, which I'd like to replace, or at least update in some way, but it works for now.
And the shelves in the bathroom.
Downstairs guest room before
And after...still needs a little sprucing up but it does the job!
Matt on a tour of the house with our realtor, checking out the man-cave.
This is one of my favorite rooms of the house now that we've replaced the carpet and light fixtures, painted the walls a dark navy, hung black-out curtains and added white subway tiles to the fireplace.
Back upstairs to the sunroom - a nasty carpeted, slanted, rotting room on the corner of the house.
Now it is Matt's favorite room of the house! We spend weeks tiling the room in the dead of winter when it was absolutely freezing out, replaced some of the rotting wood and gave it a paint job.
Matt also built the storage benches along the other side of the room where we love to sit and watch storms roll in. His first woodworking project turned out great!
The yard may have been (and still is) our biggest head ache with this house!! Matt dug up a million ugly shrubs, trees and bushes that had gone haywire and laid a nice flower bed in the front.
The garden could still use a little work, but we don't have the most embarrassing lawn on the block anymore.
Before: Screened in porch disaster
After: Our very own mudroom! We hope to add some bushes in front this fall or next year...
The flagstone outdoor grill area before looked like a scene from a horror movie.
We love entertaining outside now that we've power washed everything, repaired some of the siding, added a fence and some furnishings!
Here is a glimpse of Matt's water feature which is right next to the outdoor dining area. It helps drown out the noise from the busy street on the other side of the fence and make our yard feel like a little retreat!
The porch before...
And after a little cleaning, planting and decorating. I almost tossed the old bench (above) that was made of bare, faded wood and a rusty white metal frame, but I was able to salvage it with some paint.
The porch continued...
The porch before...
And after a little cleaning, planting and decorating. I almost tossed the old bench (above) that was made of bare, faded wood and a rusty white metal frame, but I was able to salvage it with some paint.
The porch continued...
The mudroom is now (pretty much) complete and is a great place for boots and the doggies. I love all of the storage that we found at IKEA (for a bargain), especially now that we have a baby on the way.









































You have done an amazing, amazing job - it looks beautiful! Reminds me of all the work we did on our 1932 sideways Cape Cod bungalow in the DC area.
ReplyDeleteThank you so much! It's been a lot of fun. :)
Delete